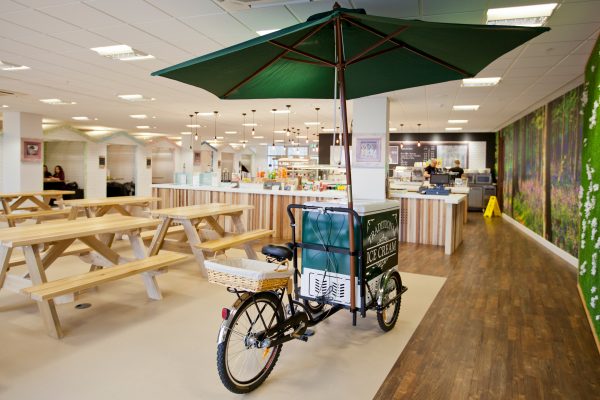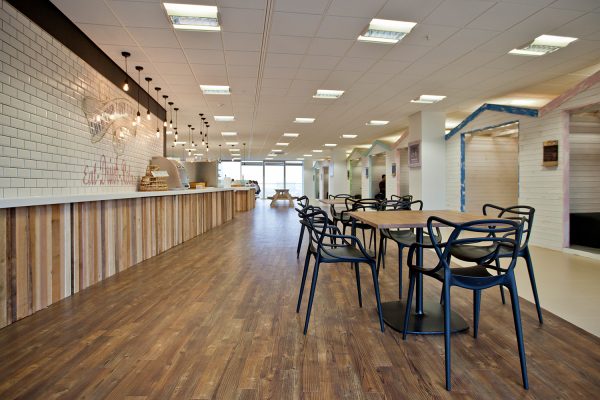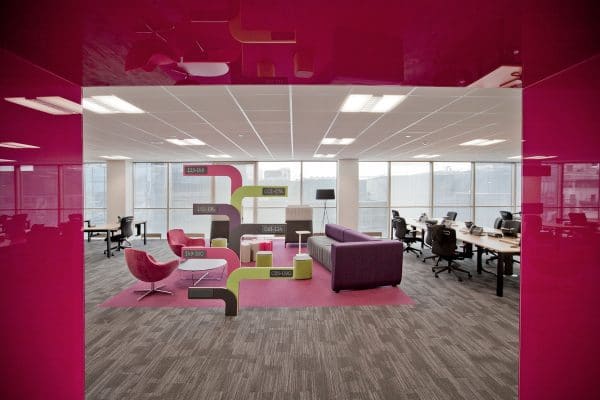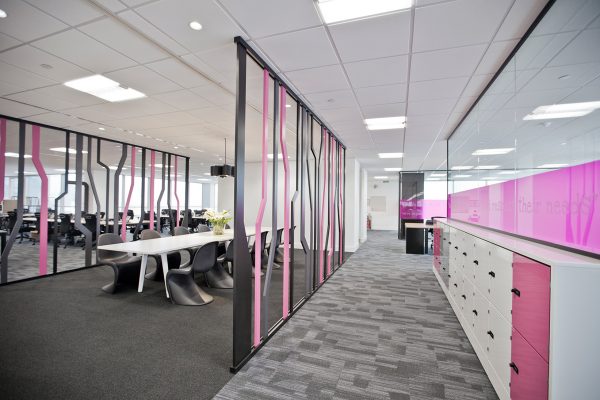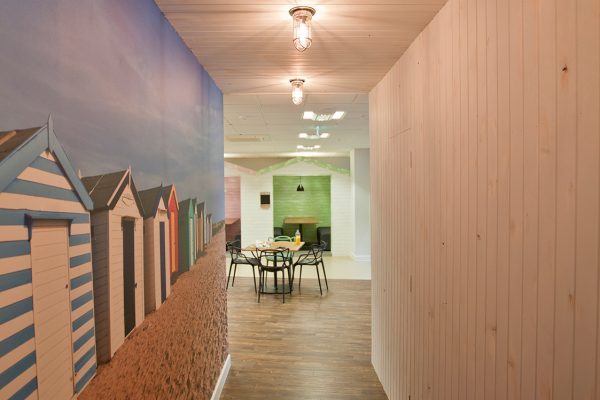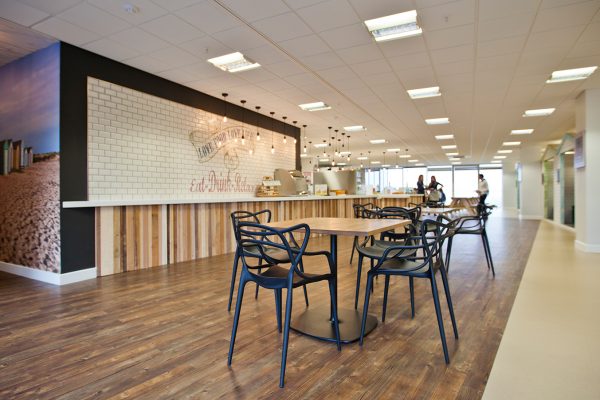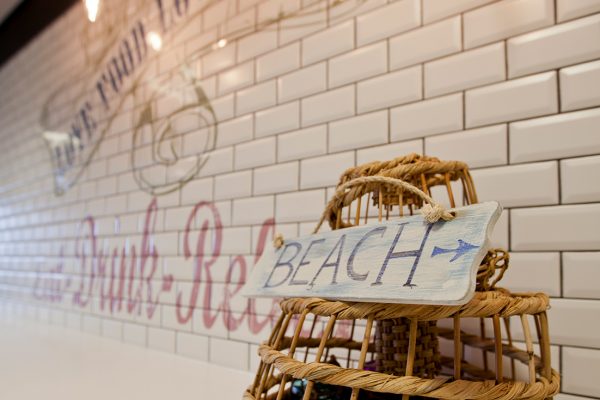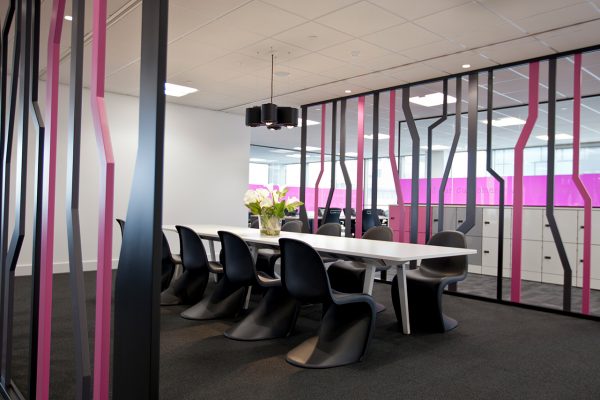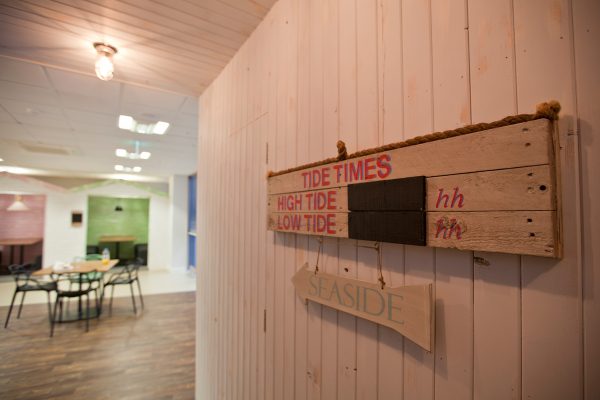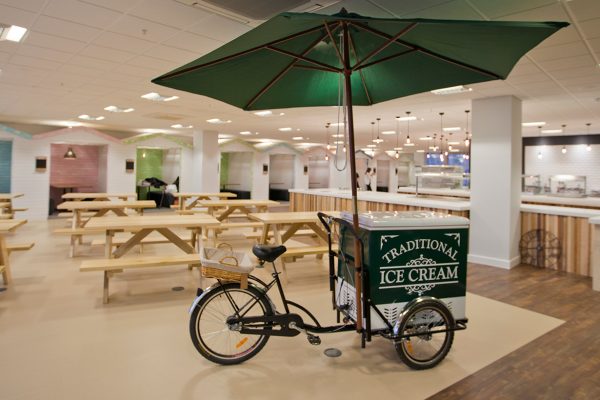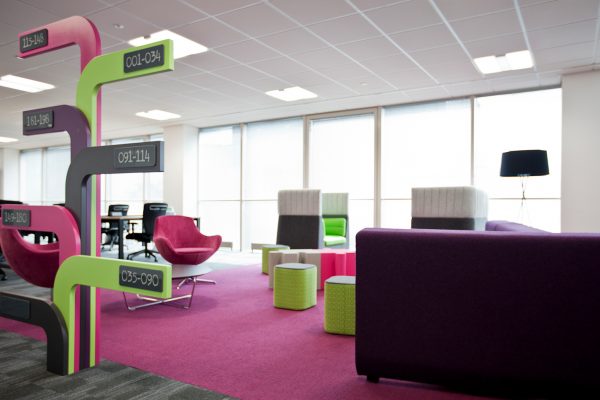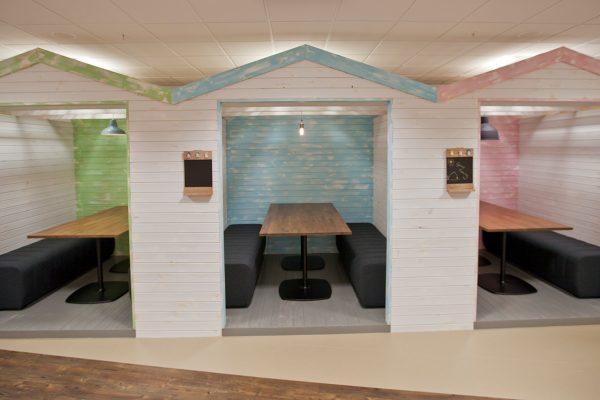Brief overview
The 120,000 sq ft project, spanning over six floors of the 16 storey building in South Quay, Canary Wharf, was carried out within an incredibly tight timescale.
Our workplace design and optimisation scheme included collaborative spaces for informal meetings, open plan work stations, huddle areas along with a mix of meeting rooms and breakout spaces. The Financial Ombudsman Service were keen to engage the workforce in the office refurbishment process and we spent considerable time ensuring we met all their requirements.

