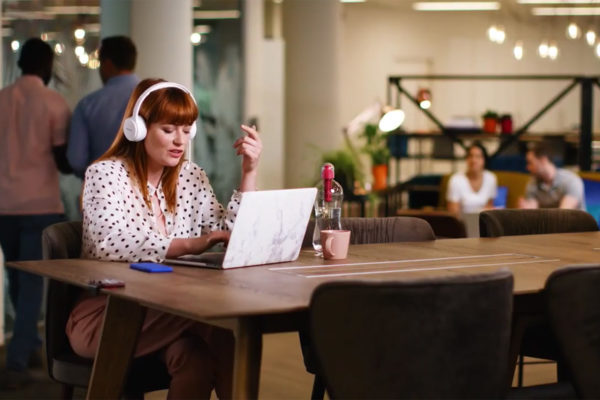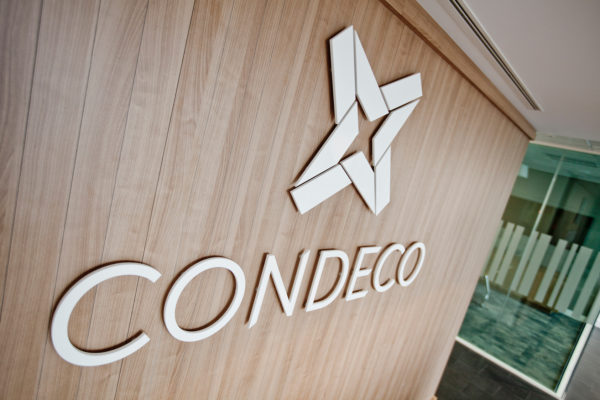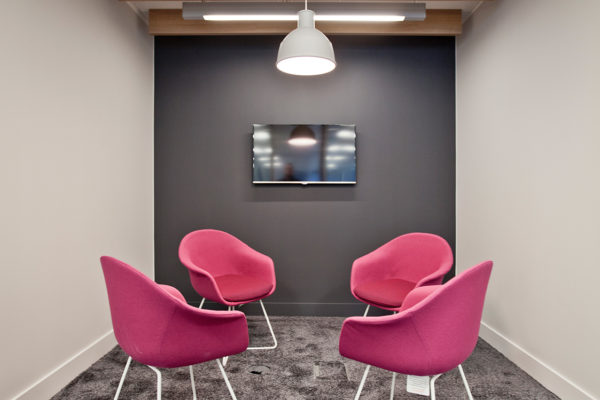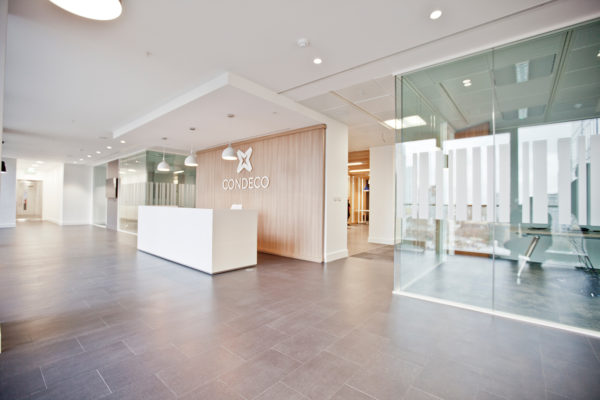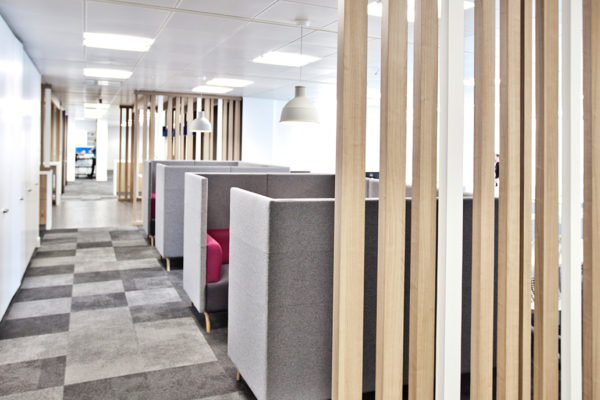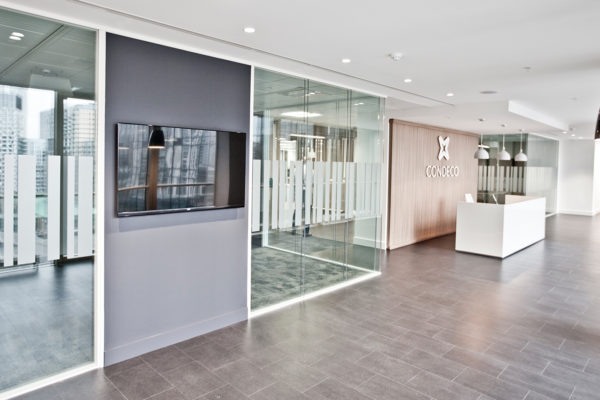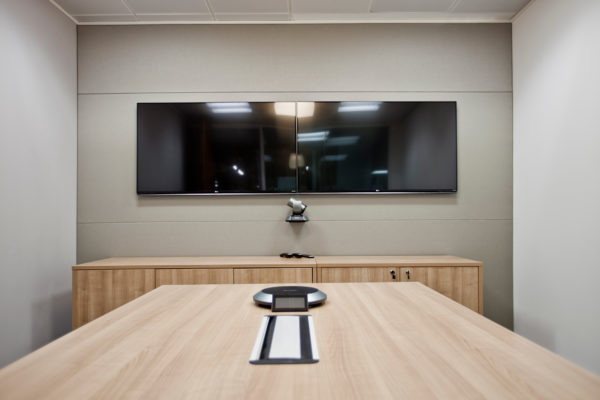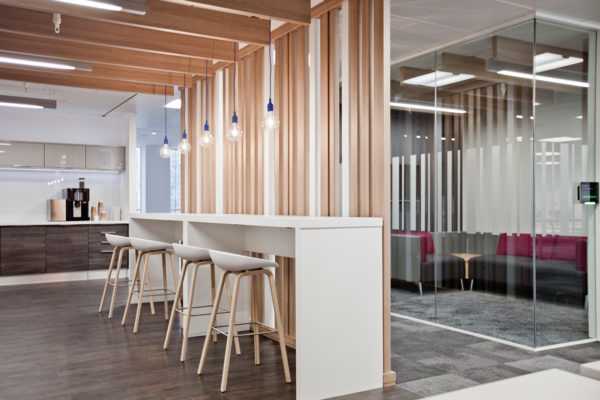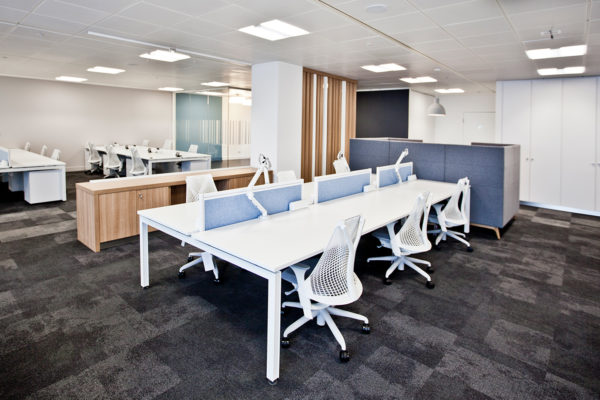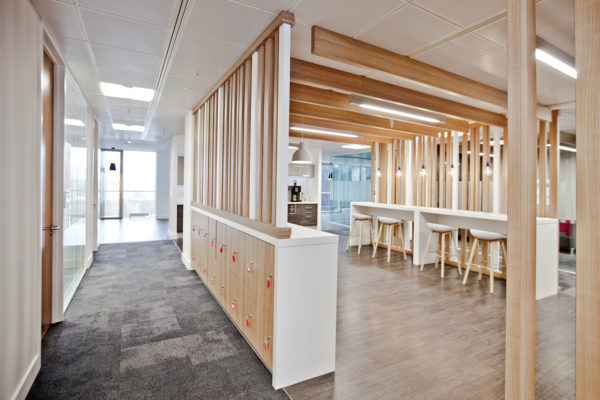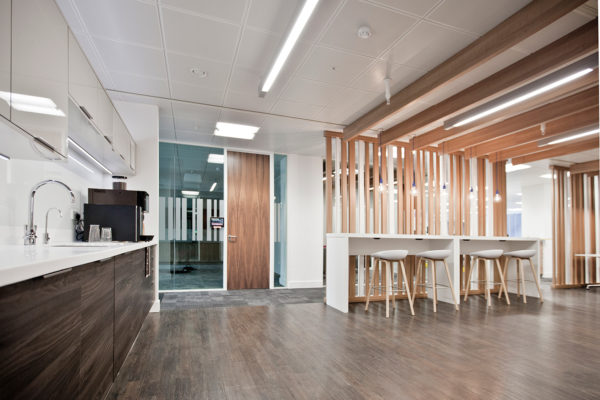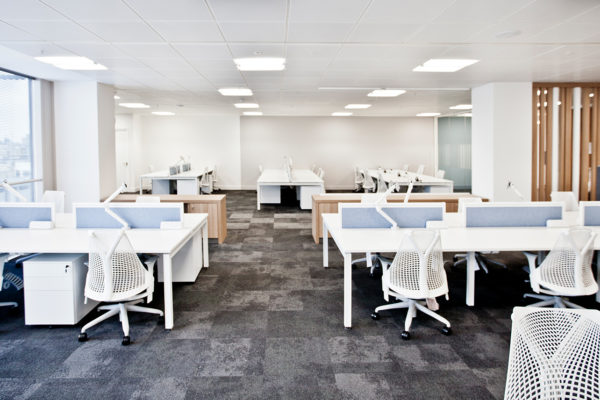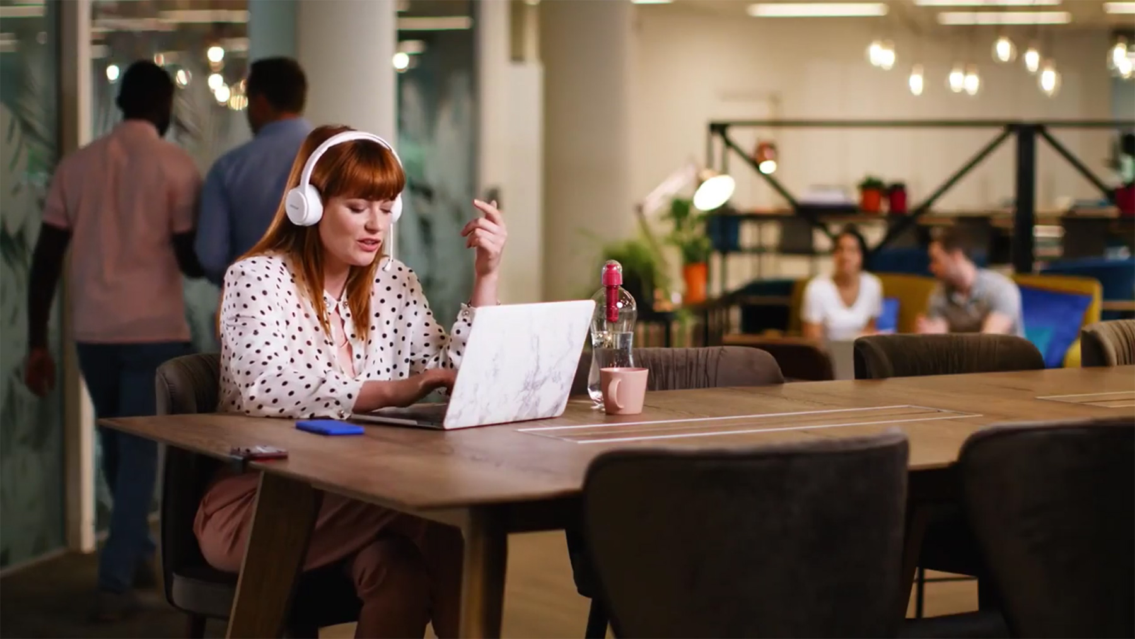Brief overview
We took Condeco out of there existing office temporarily while we doubled the office size, taking a vacant unit next door. The office space was then substantially reconfigured to make the most of the additional space, creating a central reception and breakout space. The office was then divided with meeting rooms, touchdown spaces and open plan, with the use of custom joinery items and branding to soften the open plan space.

