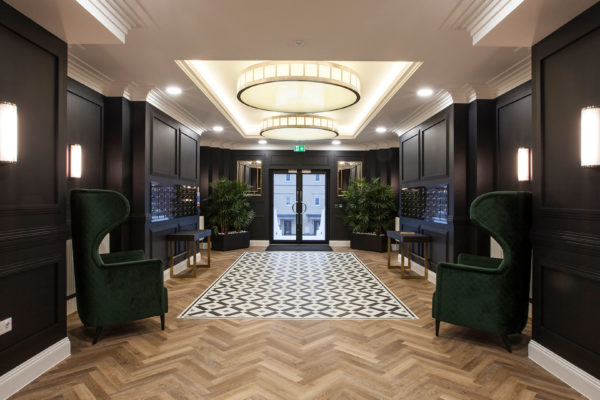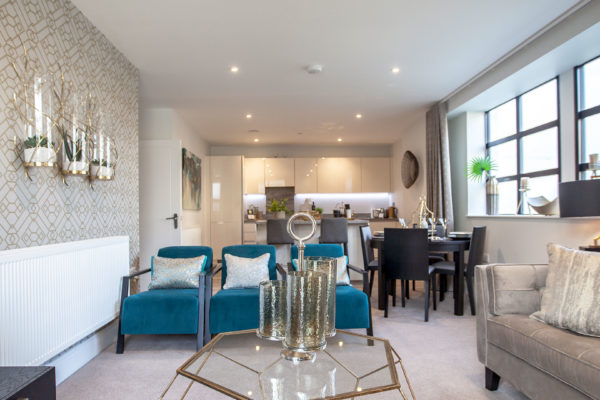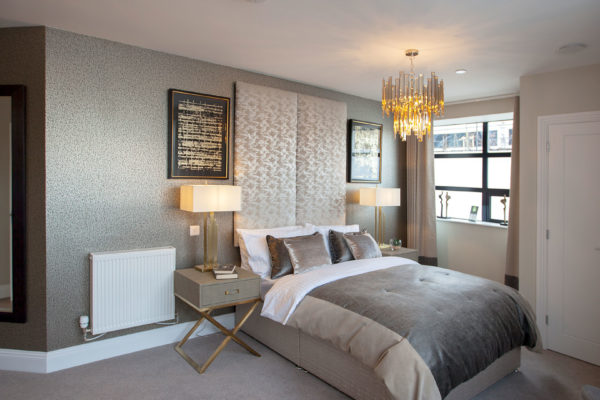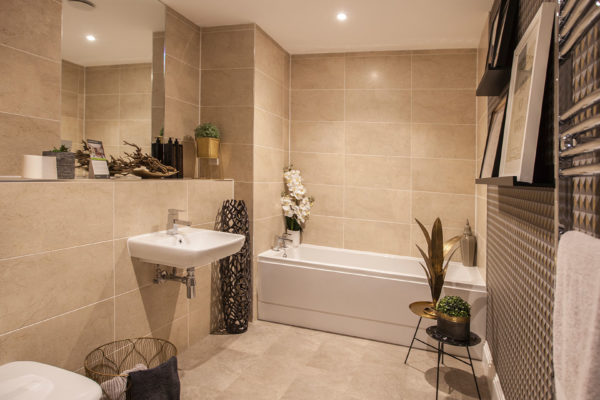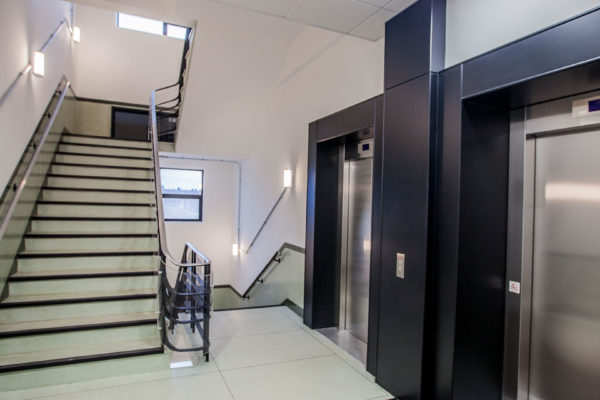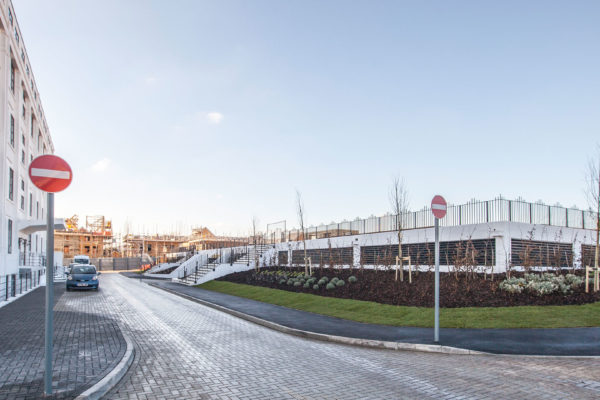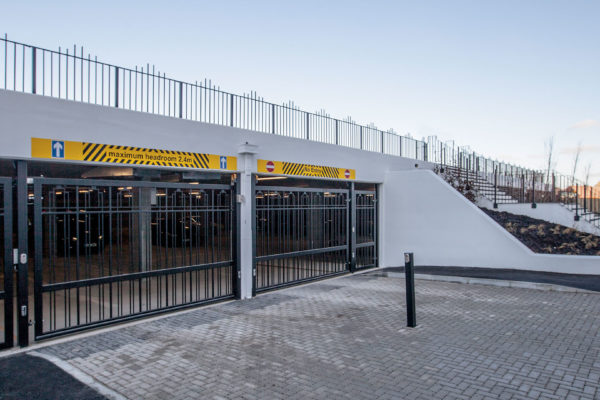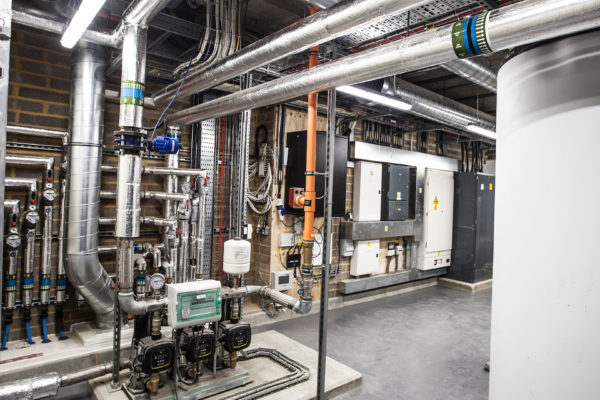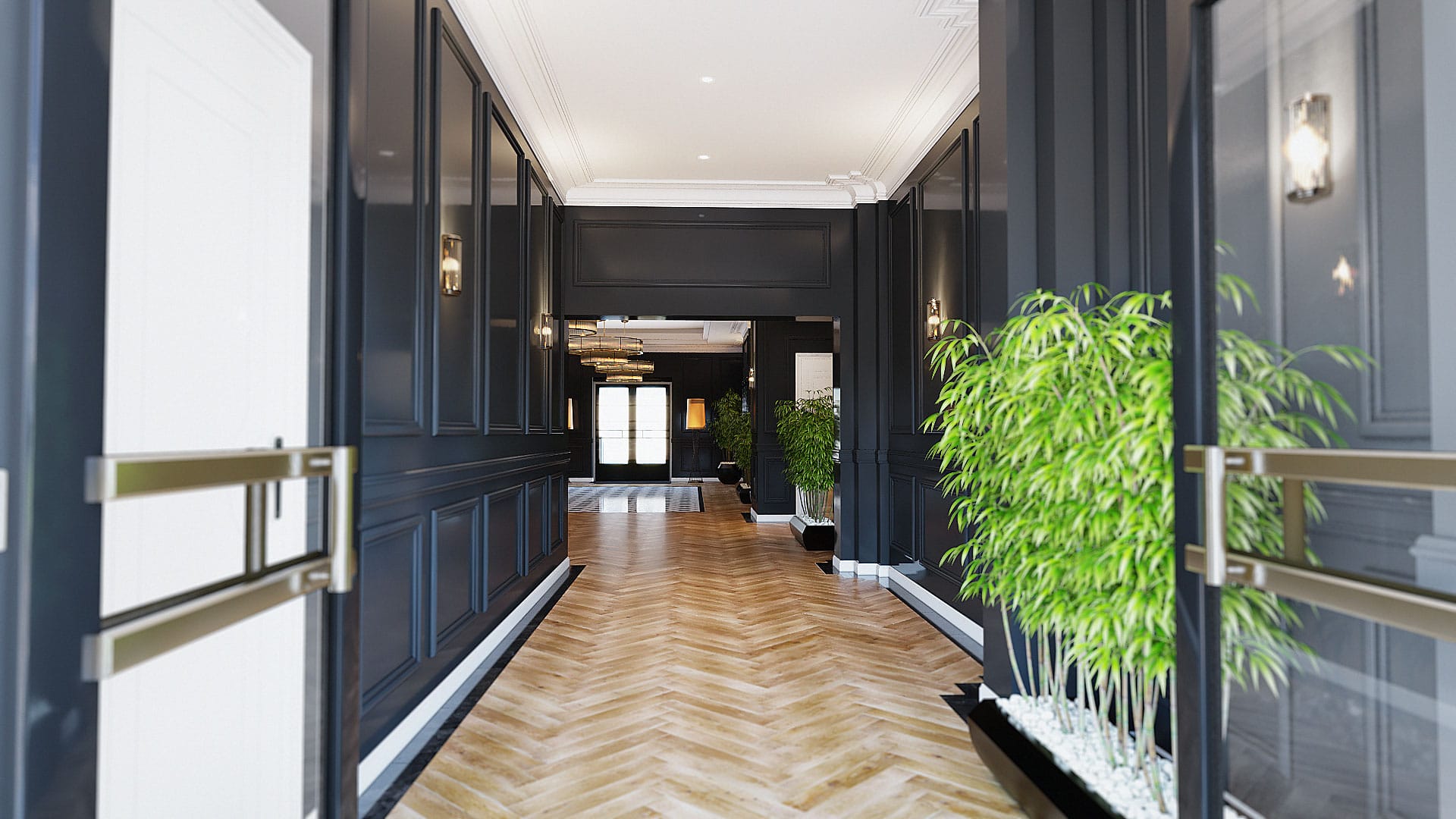Brief overview
The contract was awarded to FSL by a joint venture between Hampshire’s biggest housing association and one of the country’s largest house builders, it involved taking a redundant 1930’s art deco locally listed building in the centre of a new development and turning it into 96 luxury apartments.

